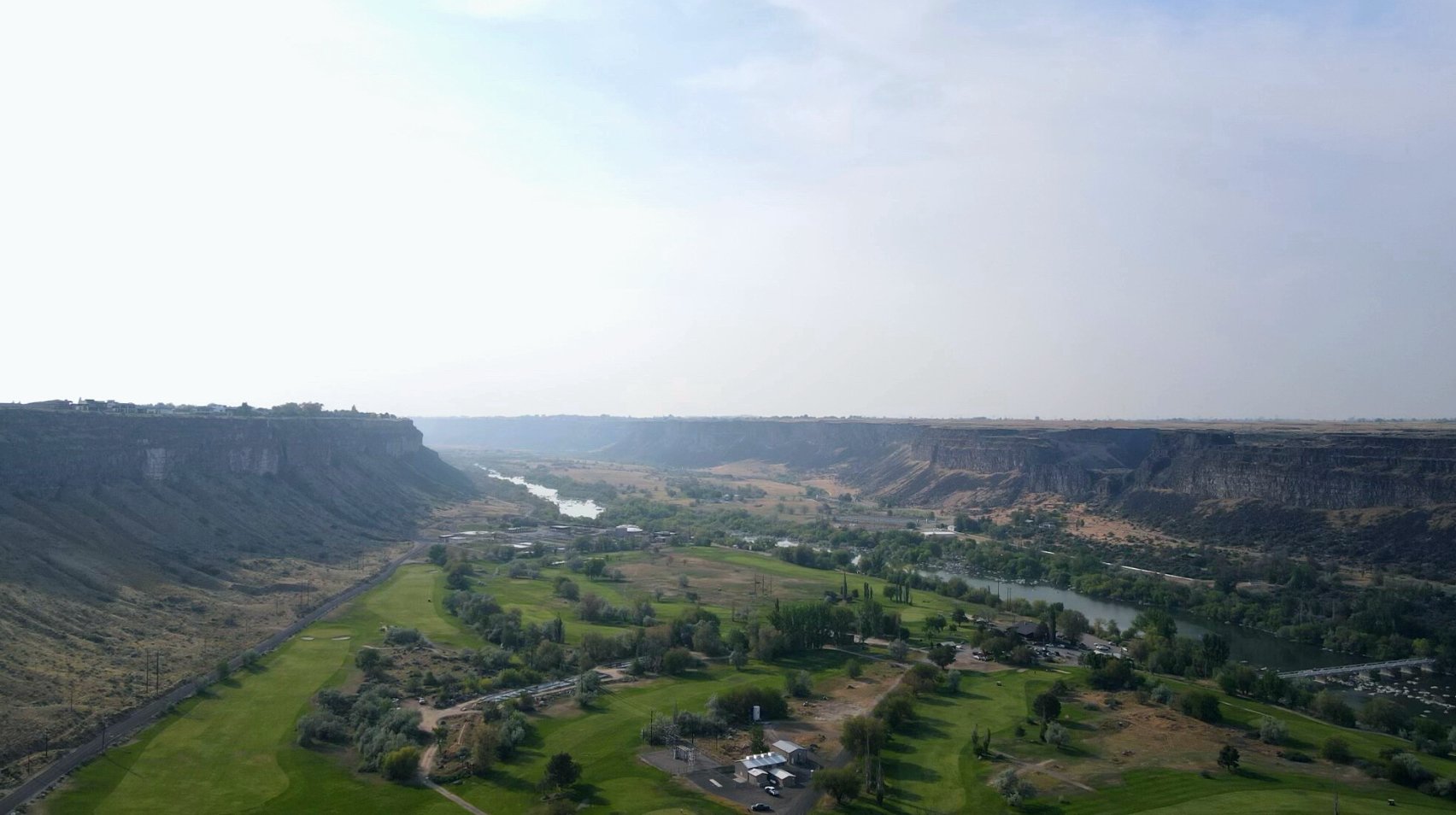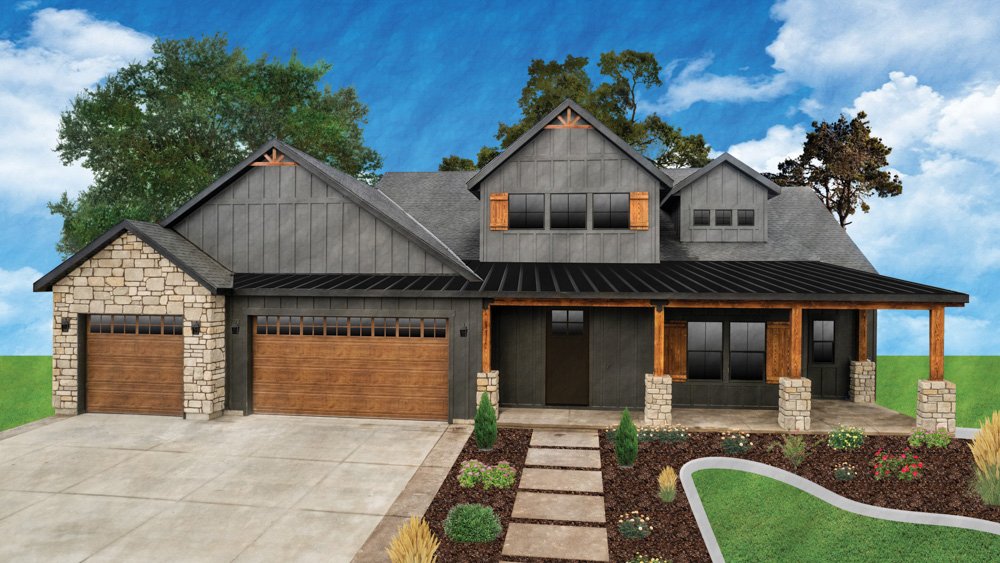
BUILd TO SPEC
Building preset floor-plans on predetermined lots, tailored to the buyer’s specifications, preferences, and needs.
Sample Floor Plans






Caribel
2-story FLOOR PLAN
2720 SQ. FT // 4 BEDS // 3.5 BATHS
Features of this plan:
Grand Entryway with 18 foot ceilings
Custom Pantry
Bonus Room
Home Office
3-Car Garage
Open Floor-plan


Decker
1-Story FLOOR PLAN
1716 SQ. FT // 4 BEDS // 2 BATHS
Features of this floorplan:
Open & Split Floor-plan
Walk-in Pantry
Covered Patio & Porch
Master Suite Connected to Laundry Room
2-Car Garage


Julia
1-Story floor plan
1515 SQ. FT // 4 BEDS // 2 BATHS
Features of this floorpan:
Walk-in Closet in Master Suite
Open Floor-plan
Vaulted Ceilings in Great Room & Kitchen
Covered Porch & Patio


Carolina
1-Story FLOOR PLAN
1482 SQ. FT // 4 BEDS // 2 BATHS
Features of this floorplan:
Open Floor-plan
Vaulted Ceilings in Great Room
Covered Patio & Porch
2-Car Garage
BUILD IT YOUR WAY.
Dreaming of more space, a modern layout, and the functionality your current home lacks? You don’t have to move far to get it all. Discover a smart, cost-effective way to upgrade—right where you are. Explore our available lots today.

